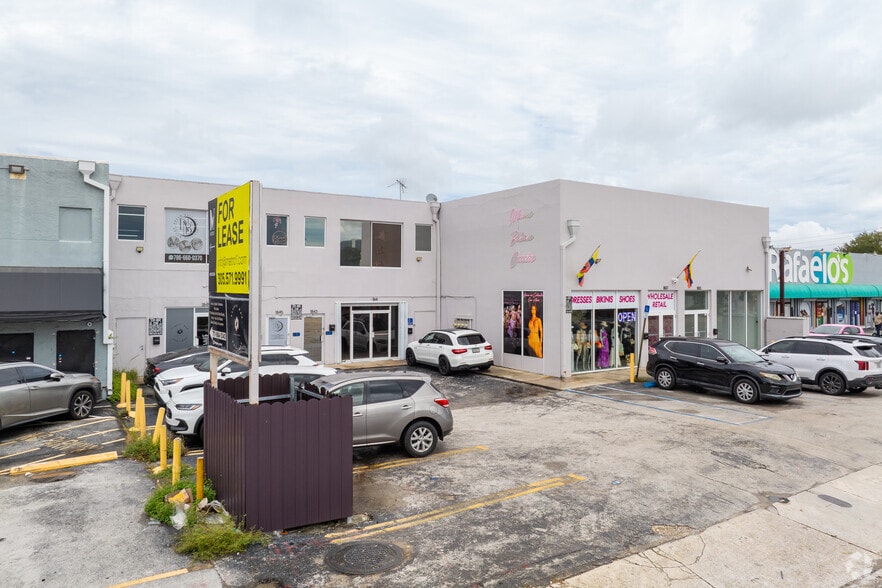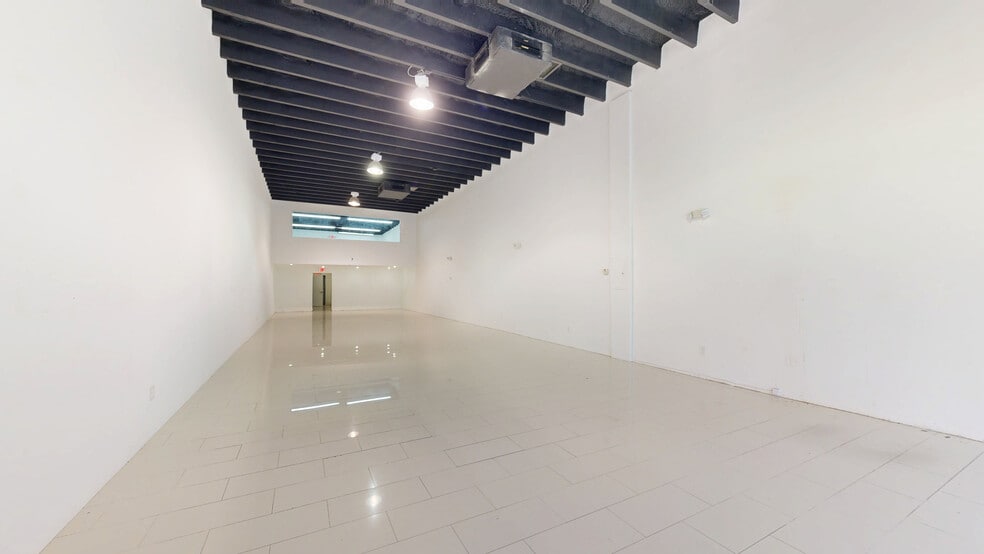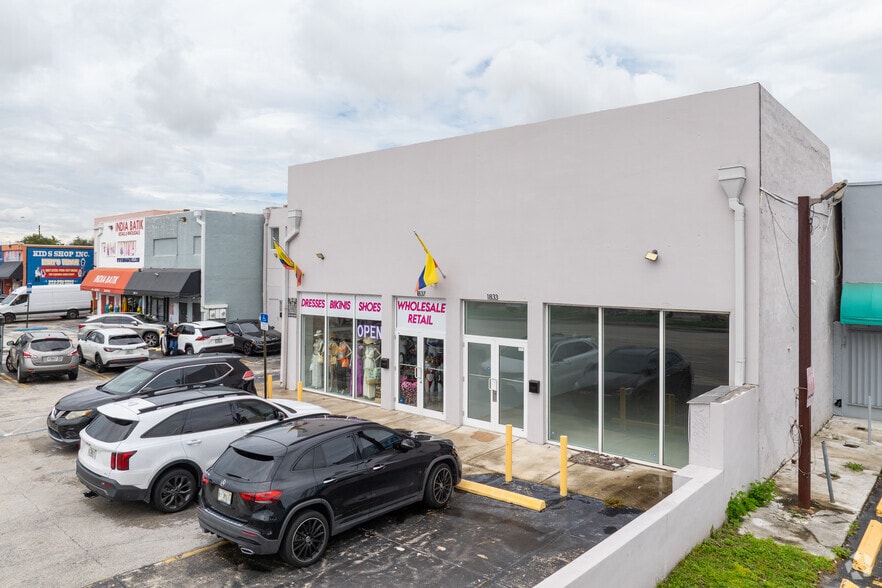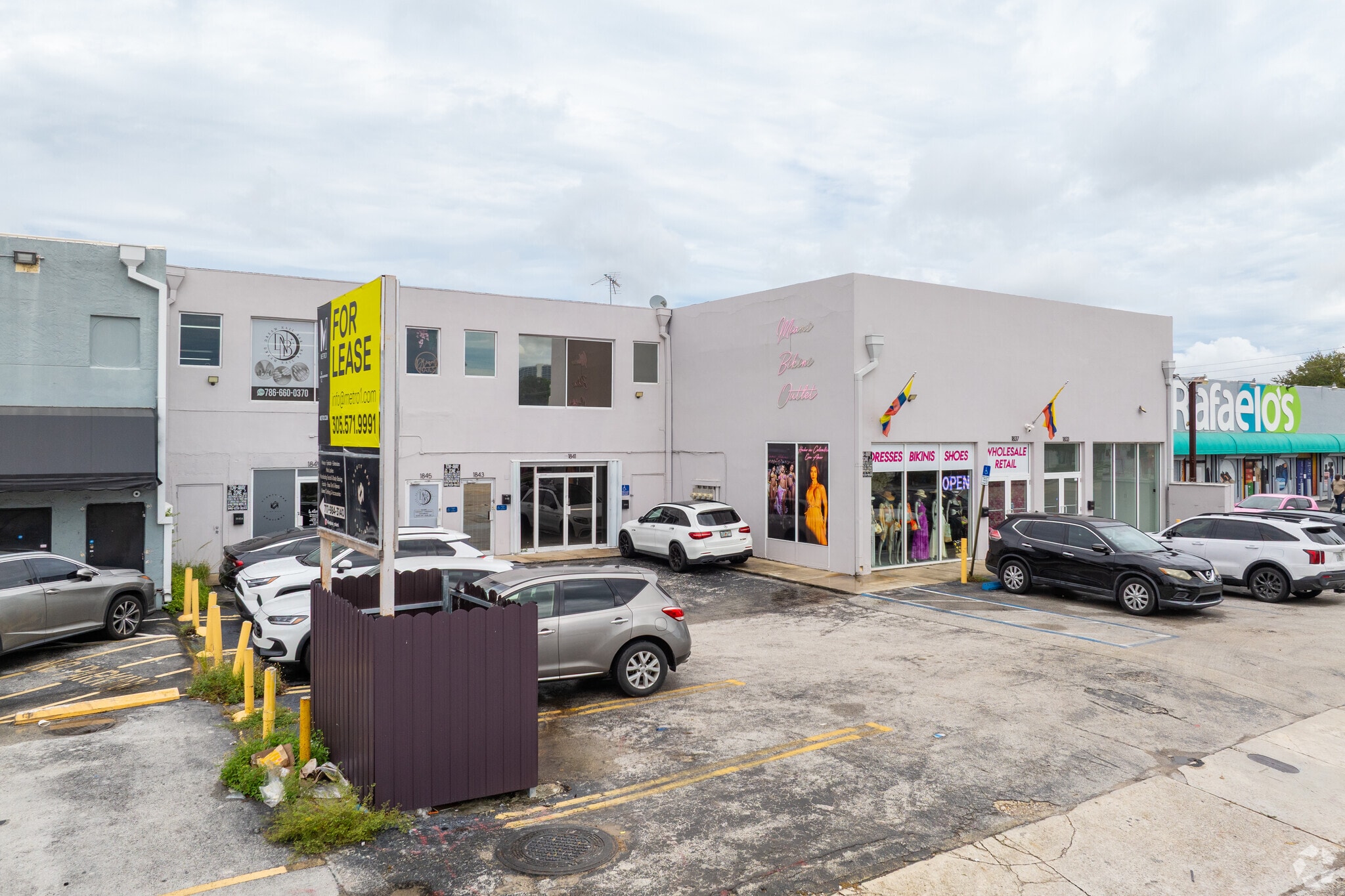thank you

Your email has been sent.

1833-1847 NW 20th St 1,500 - 5,955 SF of Office/Retail Space Available in Miami, FL 33142






Highlights
- Located in Miami’s fast-growing Allapattah district.
- Positioned on NW 20th Street with high traffic visibility, an Average Daily Traffic of 29,500.
- Surrounded by major residential and cultural developments.
- Flexible zoning ideal for retail, office, medical, or creative use, offering 6 parking spaces.
- Renovated in 2016 with modern infrastructure and finishes.
Space Availability (3)
Display Rental Rate as
- Space
- Size
- Term
- Rental Rate
- Rent Type
| Space | Size | Term | Rental Rate | Rent Type | ||
| 1st Floor, Ste 1833 | 2,755 SF | Negotiable | $20.00 /SF/YR $1.67 /SF/MO $215.28 /m²/YR $17.94 /m²/MO $4,592 /MO $55,100 /YR | Triple Net (NNN) | ||
| 1st Floor, Ste 1841 | 1,500 SF | Negotiable | $19.00 /SF/YR $1.58 /SF/MO $204.51 /m²/YR $17.04 /m²/MO $2,375 /MO $28,500 /YR | Triple Net (NNN) | ||
| 1st Floor, Ste 1845A | 1,700 SF | Negotiable | $19.00 /SF/YR $1.58 /SF/MO $204.51 /m²/YR $17.04 /m²/MO $2,692 /MO $32,300 /YR | Triple Net (NNN) |
1st Floor, Ste 1833
Suite 1833 features a mezzanine level and flexible open floor plan. The space includes a new electrical panel and supports a variety of configurations.
- Lease rate does not include utilities, property expenses or building services
- Open Floor Plan Layout
- Space is in Excellent Condition
- Can be combined with additional space(s) for up to 5,955 SF of adjacent space
1st Floor, Ste 1841
Suite 1841 presents a clean layout and open space with direct street access-storefront double glass door-entry, visible in the floor plan and photo.
- Lease rate does not include utilities, property expenses or building services
- Open Floor Plan Layout
- Can be combined with additional space(s) for up to 5,955 SF of adjacent space
- Private Restrooms
- 2 Private Restrooms
1st Floor, Ste 1845A
Suite 1845A shows a welcoming storefront with signage opportunities and a bright interior, pen space config offering private office and 2 private restrooms.
- Lease rate does not include utilities, property expenses or building services
- Mostly Open Floor Plan Layout
- 1 Private Office
- Space is in Excellent Condition
- Can be combined with additional space(s) for up to 5,955 SF of adjacent space
- Private Restrooms
- 2 private restrooms
Rent Types
The rent amount and type that the tenant (lessee) will be responsible to pay to the landlord (lessor) throughout the lease term is negotiated prior to both parties signing a lease agreement. The rent type will vary depending upon the services provided. For example, triple net rents are typically lower than full service rents due to additional expenses the tenant is required to pay in addition to the base rent. Contact the listing broker for a full understanding of any associated costs or additional expenses for each rent type.
1. Full Service: A rental rate that includes normal building standard services as provided by the landlord within a base year rental.
2. Double Net (NN): Tenant pays for only two of the building expenses; the landlord and tenant determine the specific expenses prior to signing the lease agreement.
3. Triple Net (NNN): A lease in which the tenant is responsible for all expenses associated with their proportional share of occupancy of the building.
4. Modified Gross: Modified Gross is a general type of lease rate where typically the tenant will be responsible for their proportional share of one or more of the expenses. The landlord will pay the remaining expenses. See the below list of common Modified Gross rental rate structures: 4. Plus All Utilities: A type of Modified Gross Lease where the tenant is responsible for their proportional share of utilities in addition to the rent. 4. Plus Cleaning: A type of Modified Gross Lease where the tenant is responsible for their proportional share of cleaning in addition to the rent. 4. Plus Electric: A type of Modified Gross Lease where the tenant is responsible for their proportional share of the electrical cost in addition to the rent. 4. Plus Electric & Cleaning: A type of Modified Gross Lease where the tenant is responsible for their proportional share of the electrical and cleaning cost in addition to the rent. 4. Plus Utilities and Char: A type of Modified Gross Lease where the tenant is responsible for their proportional share of the utilities and cleaning cost in addition to the rent. 4. Industrial Gross: A type of Modified Gross lease where the tenant pays one or more of the expenses in addition to the rent. The landlord and tenant determine these prior to signing the lease agreement.
5. Tenant Electric: The landlord pays for all services and the tenant is responsible for their usage of lights and electrical outlets in the space they occupy.
6. Negotiable or Upon Request: Used when the leasing contact does not provide the rent or service type.
7. TBD: To be determined; used for buildings for which no rent or service type is known, commonly utilized when the buildings are not yet built.
Matterport 3D Tour
Property Facts
| Total Space Available | 5,955 SF | Gross Leasable Area | 7,400 SF |
| Property Type | Retail | Year Built/Renovated | 1972/2016 |
| Property Subtype | Storefront Retail/Office | Parking Ratio | 0.68/1,000 SF |
| Total Space Available | 5,955 SF |
| Property Type | Retail |
| Property Subtype | Storefront Retail/Office |
| Gross Leasable Area | 7,400 SF |
| Year Built/Renovated | 1972/2016 |
| Parking Ratio | 0.68/1,000 SF |
About the Property
Metro 1 Commercial is pleased to present 1833-1845A NW 20th Street, Miami, FL 33142 (“The Property”) for lease. Positioned in the heart of Miami’s rapidly transforming Allapattah neighborhood, this storefront retail and office property offers a rare opportunity to lease creative flex space in one of the city’s most dynamic corridors. Located along NW 20th Street, a major thoroughfare with an average daily traffic count of 29,500 vehicles, the property benefits from exceptional visibility, optimal T6-8-O zoning, and proximity to major residential and cultural developments. The site features four distinct units each designed to accommodate a variety of uses including retail, office, medical, or creative studio. The building was originally constructed in 1972 and underwent a substantial renovation in 2016, enhancing its infrastructure and aesthetic appeal. Tenants enjoy 24-hour access, tenant-controlled HVAC, mezzanine options, and prominent signage opportunities. With a parking ratio of 2.16 spaces per 1,000 SF and over six dedicated spaces, the property supports both customer and employee convenience. Surrounded by transformative projects such as The Julia (323 units), No. 17 Residences (192 units), and Fourteen Allapattah Residences (237 units), the area is quickly becoming a hub for arts, culture, and modern urban living. Nearby attractions include the Rubell Museum, SuperBlue, and Hometown Barbecue, all contributing to the district’s vibrant ecosystem.
- 24 Hour Access
- Bus Line
- Dedicated Turn Lane
- Mezzanine
- Signage
- Tenant Controlled HVAC
- Air Conditioning
Demographics
Demographics
Nearby Major Retailers










Presented by

1833-1847 NW 20th St
Hmm, there seems to have been an error sending your message. Please try again.
Thanks! Your message was sent.











